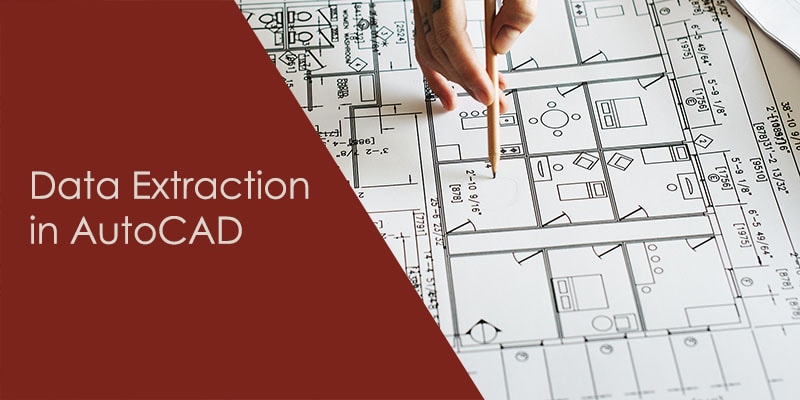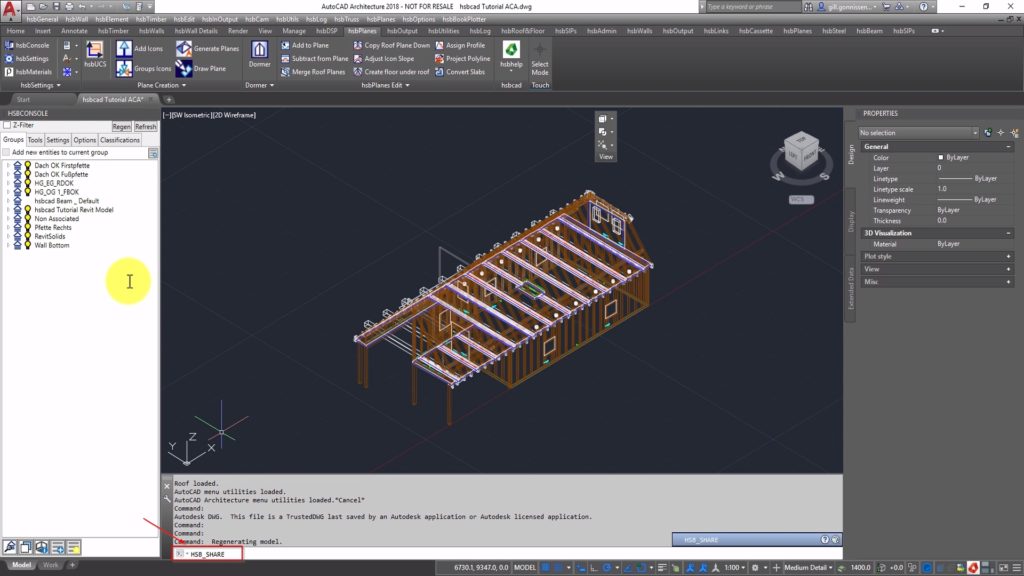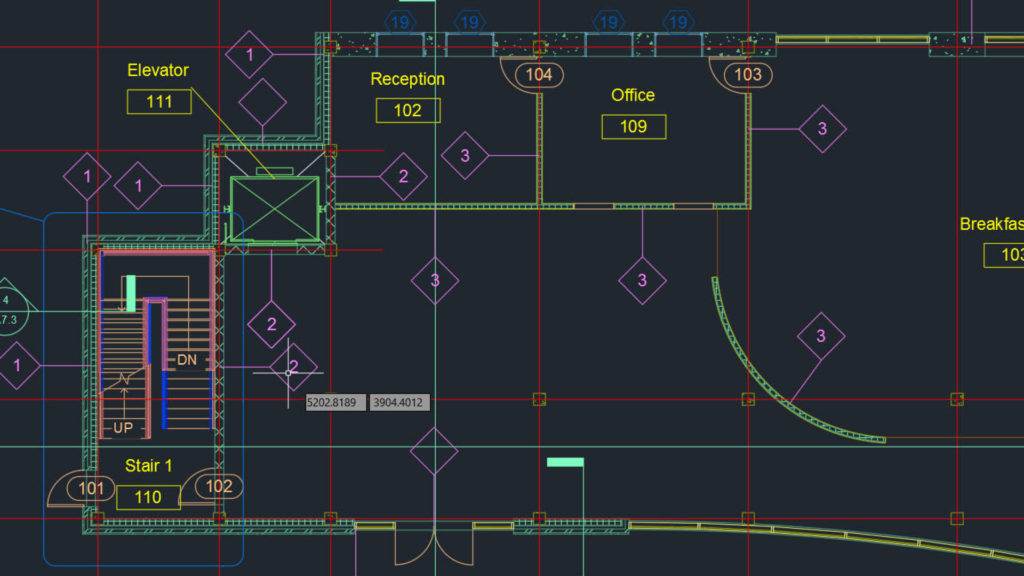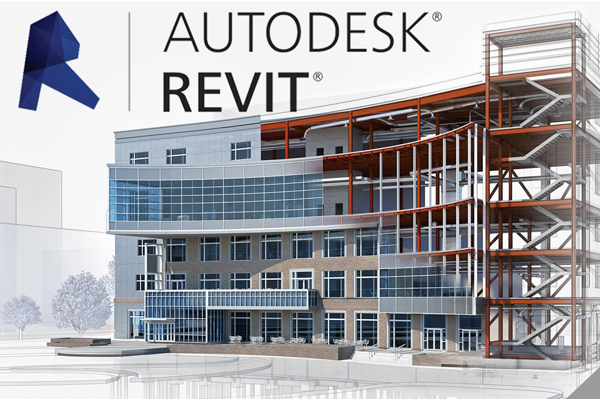- 4+ Modules
- 2 Months

It is the most powerful & the most popular computer aided drafting Program. It can be used to Design & Draft projects with proper dimensions & scale.
APPLICATION OF AUTOCAD
Civil Engineers, Architects, Mechanical, Electrical Electronic Engineers, Archeologist & Interior Designers
COURSE CONTENTS
-AutoCad Interface Overview
-Page Setup & Plotting
-Understanding Units in AutoCAD
-Managing Your Drawing Files
-Settings, Display Commands
-Coordinate & Basic Drafting Tools
-Annotations and Dimensions
-Crosshatching, Distance
-Layer Management
-Creating New HATCH Objects
-Isometric Drawings & Coordinates
-Perspective Drawings
-Applying Background, Images to Trace
-Plotting, Layout Management, Scale & Setting
-Exporting file from AutoCAD
-Solid Modeling & Editing
-Create 2D Views from 3D Models
-Understanding & Usage of View points & UCS
-Render Settings
-Procedures with Mental Ray
-Camera views and Custom Backgrounds
-Materials, Textures and Finishes
-Sunlight Systems and Shadows
-User Lights and Attenuations
-Landscape & Entourage – Final Gathering
-Reflections and Raytracing with Metals
Individual Classes
- We will finish this course in 2 Months.
- Average Class Duration is 1:30 hours.
- We have both Theory and Practical Classes each day.
- Systems will be provided to you with Proper net connection.


Related Courses
Need Help?
For any queries press the button.



